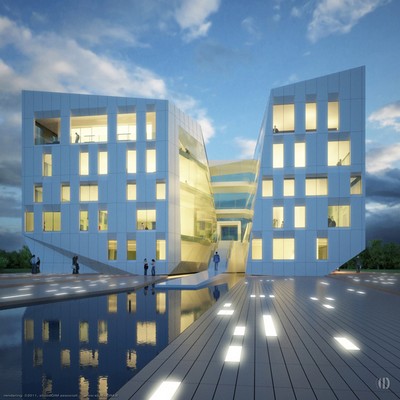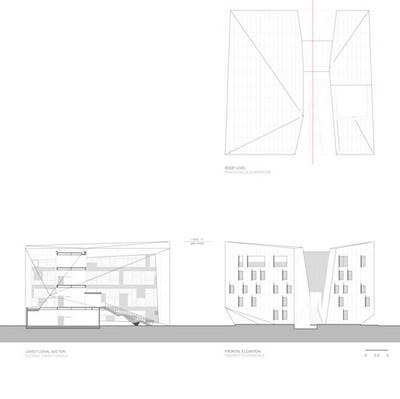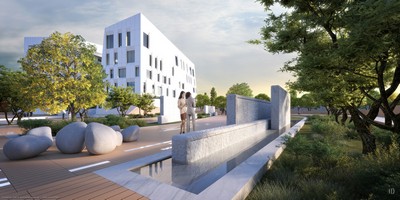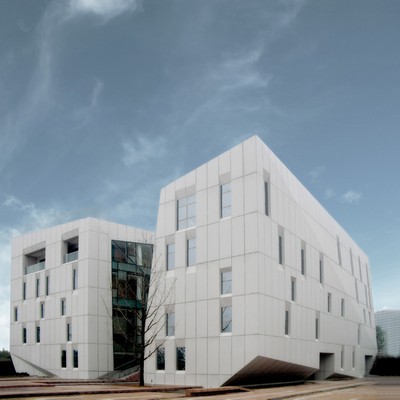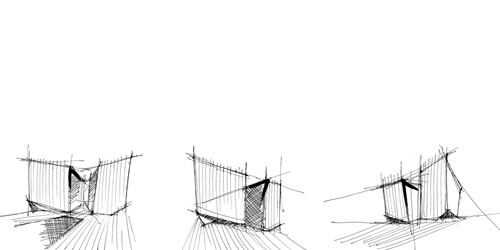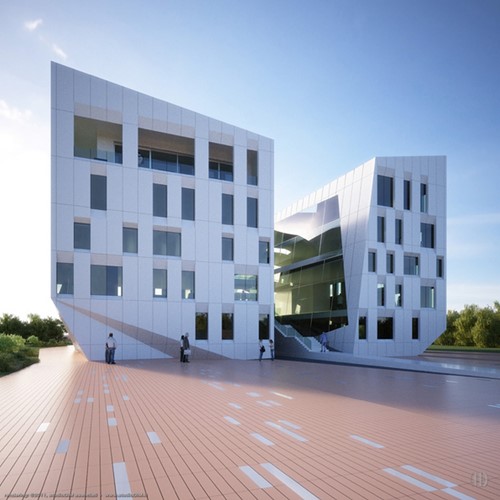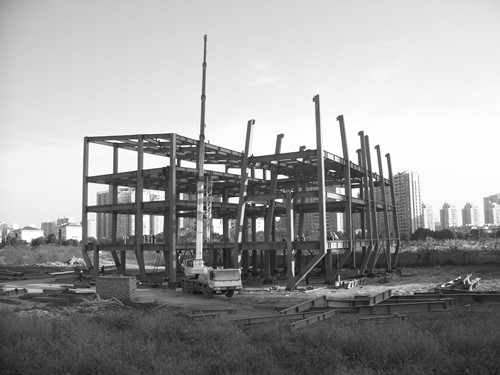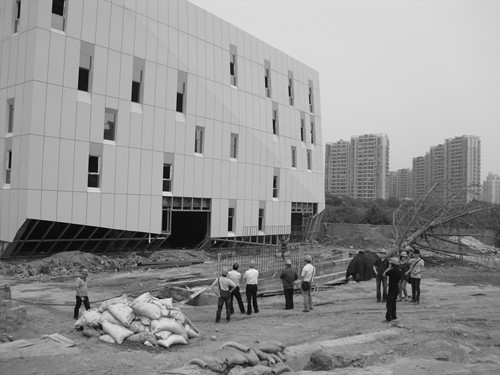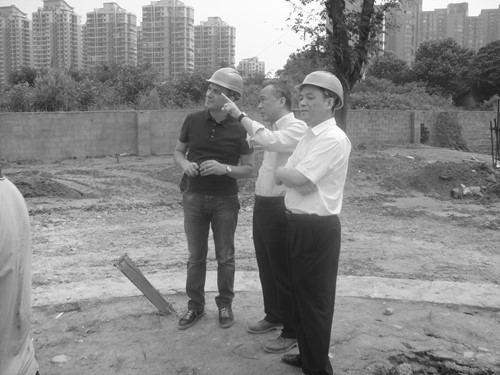GINKGO TREE EXPO'
China Hanghzou 2011
The project includes the study of an exhibition volume that contains various functions, from showrooms to conference rooms and offices.
The area's architectural language is morphologically inspired by the diamond and the idea is to design a project that creates a dynamic space, but also breaks the static configuration of the adjacent buildings. The building is designed as an engraved cube rising from the ground that defines two volumes sculpted in the geometries. The indoor space develops from a conventional system of overlapping floors served by central cores that make the areas near the front completely accessible. The shell is composed of a front covered with an innovative ceramic material that contrasts with the part of the front’s surface made of glass.
- RENDER
- Studio DIM
- CREDITS
- Guido Bondielli Architects, Guido Giacomo Bondielli, Stefano Trovato, Giuseppe Cinquini, Chiara Grassi, Roberto Pardini, Stefano Bozzarelli
- PROGRAM
- Expò
- STATUS
- Realized


