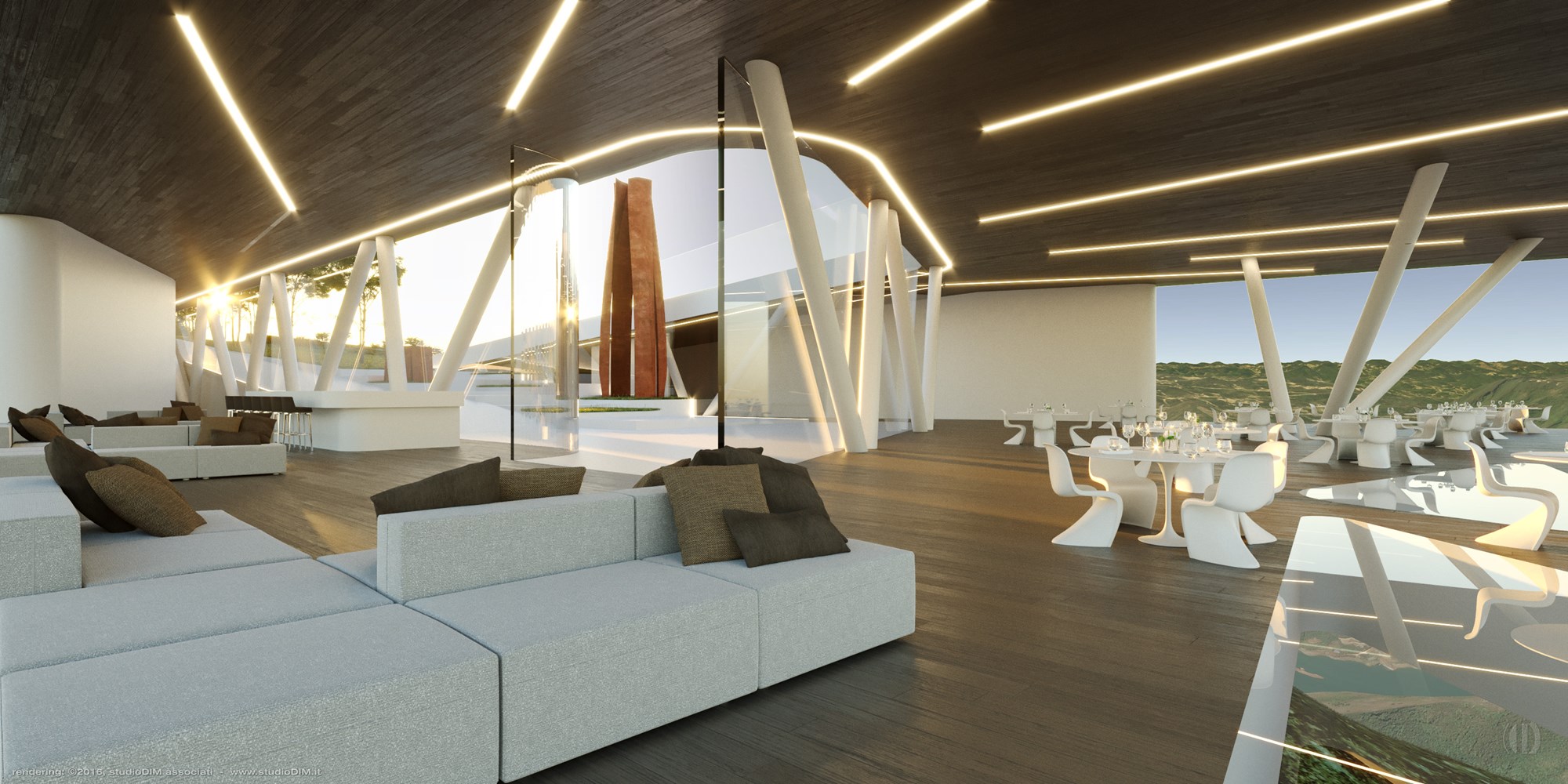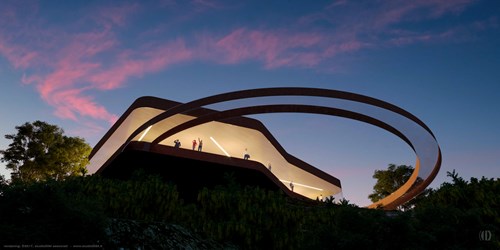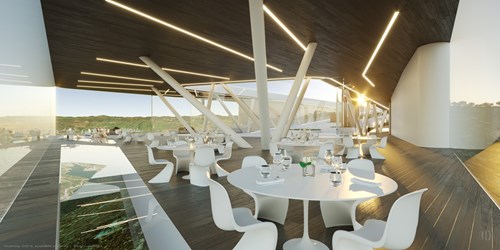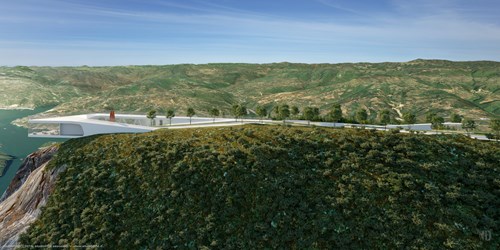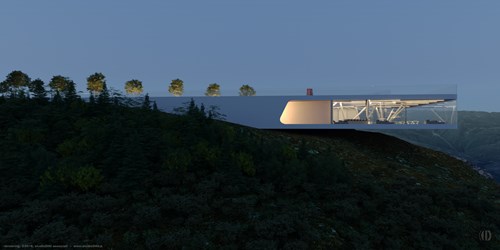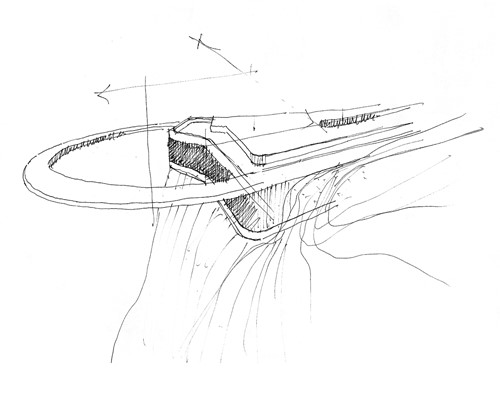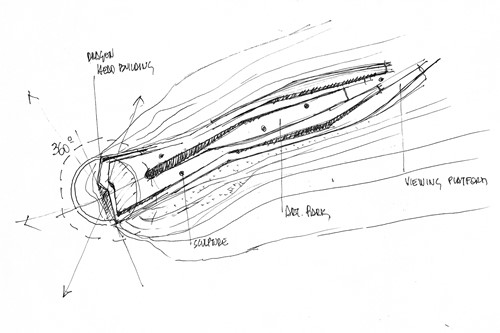DEEP BLUE VIEW
China Chongqing 2016
The project, that is directly inspired by its location, highlights 3 significant aspects:
1.The morphological aspect, where the contour lines of the mountain outline the primal shape of the project in its entirety;
2.The historical aspect, that is inspired by the “Dragon”, an historical symbol often found in Chinese mythology;
3. The artistic aspect, where the entire area becomes a museum-like park, an occasion to exhibit and experience sculptures and works of art immersed in nature.
The project presents a dynamic landscape - characterized by an access area with a ticket office - that winds up to the Platform view. The park has been designed as a “continuum” system where the artificial blends with nature in a mutual relationship between open and closed, natural and artificial.
The platform is designed as a compact building with an annular distribution system, thereby choosing one of the most functional solutions in terms of distribution and surface optimization.
The fronts are composed of a glass “skin”, a minimally invasive and completely transparent system, that by wrapping the entire structure fulfils two important requirements: to facilitate the view and to serve as protection, acting as a parapet for both the indoor area and the terrace.
The project's priority was to avoid altering the natural appearance of the location; in fact, the paths follow the ground's natural slopes and creates “tongues” where the pedestrian walkway merges with the surrounding green and defines the volumes designed to accommodate the various functions at the same time. The partially underground building is designed to be an integral part of the territory, an elevation added to the surrounding mountainous landscape. The Plarformview is divided into two parts: an outdoor area and and indoor one designed to accommodate a restaurant, a tea room, offices and various services. The outdoor space is characterized by a path free of architectural barriers, allowing a 360 degree view of the surrounding nature. The compound is developed along the lines suggested by the location's morphological aspect which creates a single u-shaped structure thanks to its two functionally different wings.
The void between the building's two wings has a dual function: on one side, it allows to regulate the intensity of the light and, on the other side, it becomes the main access to the indoor spaces.
- STATUS
- Competition Entry
- PROGRAM
- Viewpoint & Restaurant
- CREDITS
- Guido Bondielli Architects, Guido Giacomo Bondielli, Andy Chen, Francesco Casile, Francesco Rappelli, Alessandra Vezzi
- RENDER
- Studio DIM

