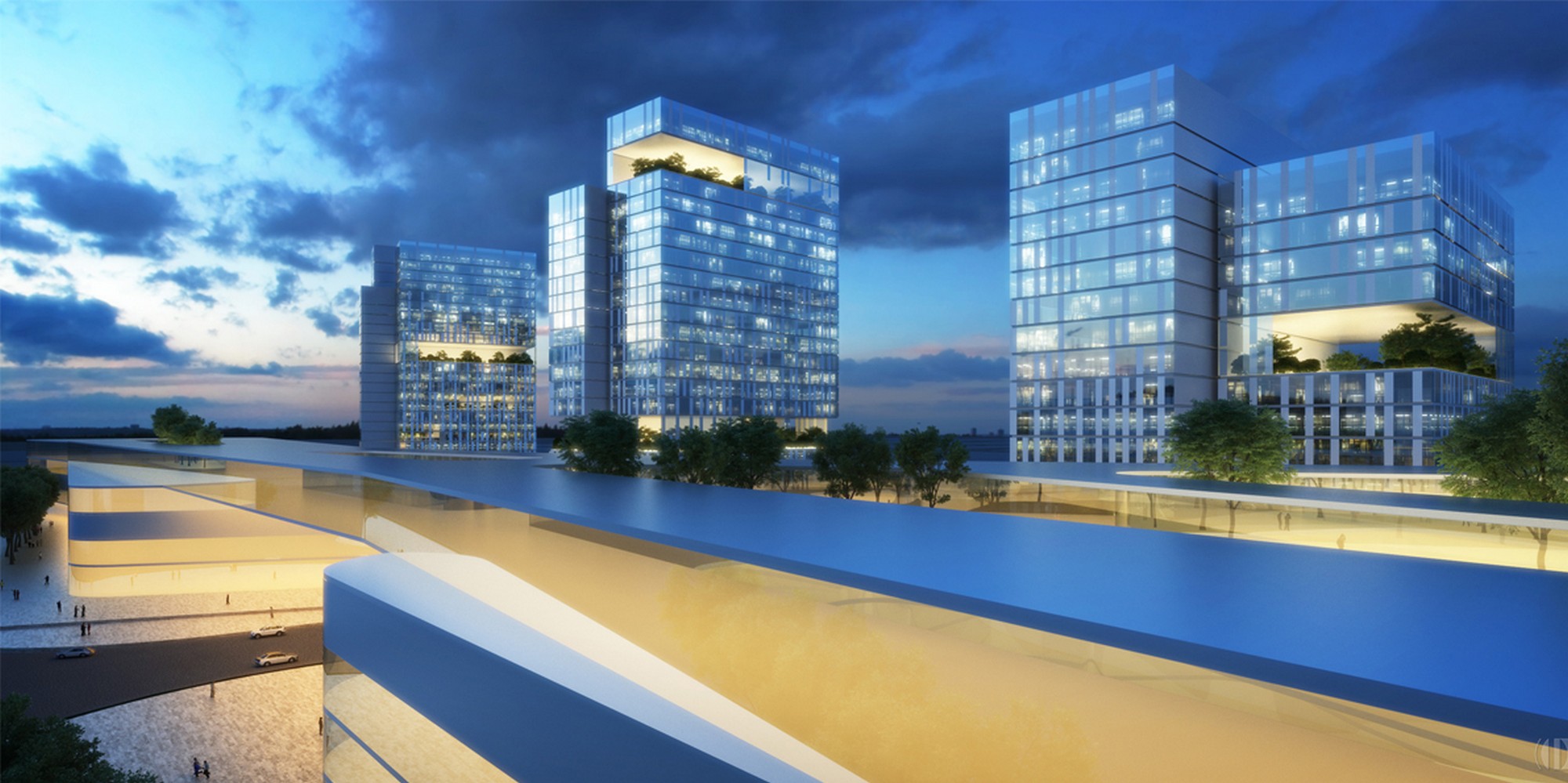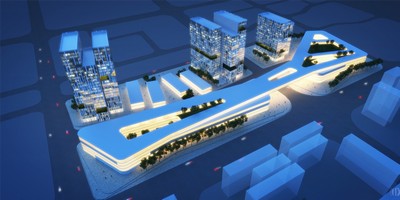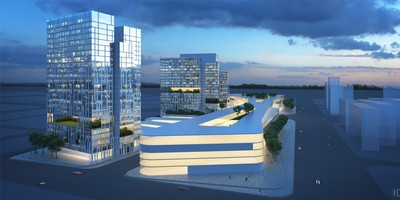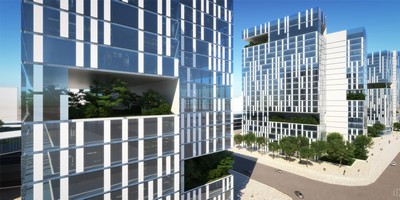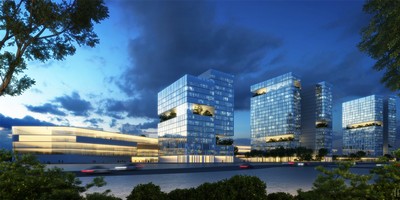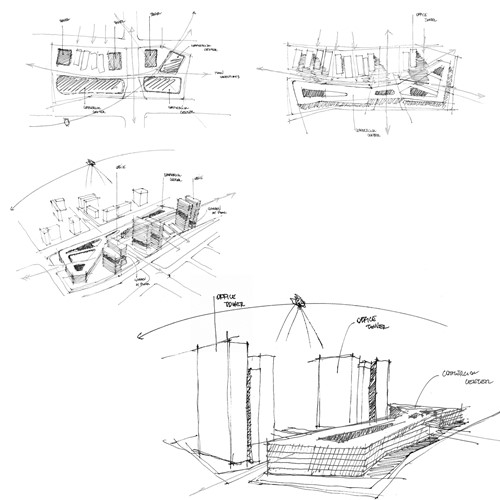COURTYARDS GREEN CENTER
China Nanchang 2015
This project comes from the need to design a multi-purpose building located in Nanchang (China). The intervention area consists of two adjacent lots divided by a road perpendicular to the ground. The project is characterized by two main destinations: a mall and spaces designed to become offices and service apartments.
By studying the lot's layout and its accessibility it seemed natural and immediate to divide the project into two distinct areas - locating the mall north-west and the other functions south-east - so that the building could be able to create a continuity between the two lots, in spite of the division created by the road.
The project conceptually includes a building designed as a 5 floors high “plate” with a sinuous shape meant to add dynamism, and also volumes of various heights located randomly and perpendicular to the first but with a different angle. The two destinations are separated by an indoor road system that highlights the two distinct functions: on one side the commercial function, and on the other the various services. The fronts appear as a next generation technical fabric: the buildings' “skin” is designed to sophistically regulate the various protection and exchange factors with the environment, but also to insulate from heat and cold, protect from the weather, shield from solar radiations, ventilate naturally, modulate the light and the dazzling. In addition to that, a simple system meant to protect from the sun is designed in relation to the various geographical orientation and generates an iridescent surface rich in visual suggestions.
- STATUS
- Competition Entry
- CREDITS
- Guido Bondielli Architects, Guido Giacomo Bondielli, Gaetano Nardini, Francesco Casile, Giovanni Cuciniello, Simona Barzacchi, Giuseppe Romeo, Stefano Bozzarelli
- PROGRAM
- Office, Residential & Commercial
- RENDER
- Studio DIM

