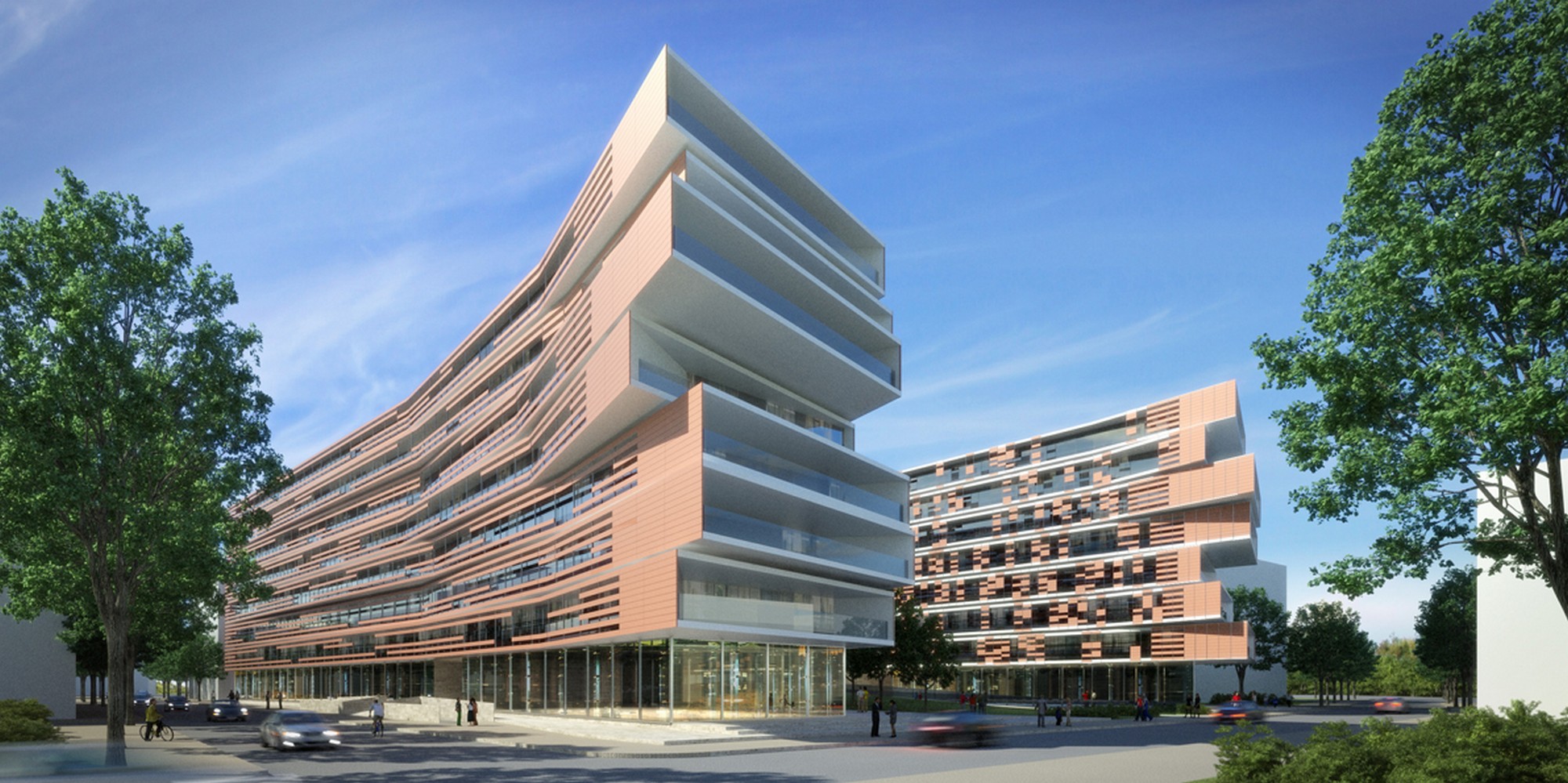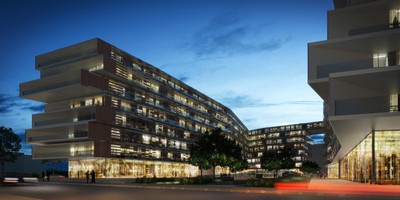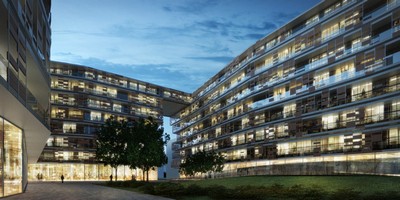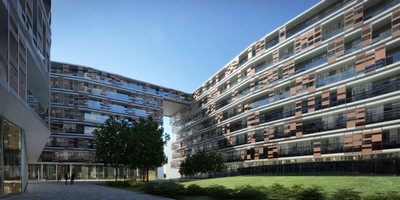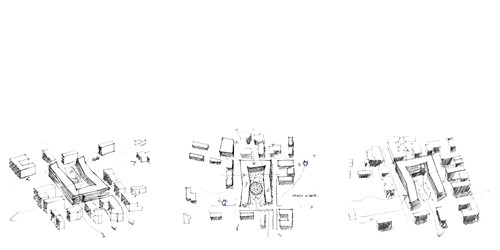LIVING ON THE GREEN
Albania Tirana 2013
The project is located in Tirana, the Albanian capital, in an urban fabric woven orthogonally and irregularly and it is characterized by residential buildings approximately 5 floors high with simple volumes. The project occupies a space in a rectangular lot with a preexisting industrial shed surrounded by roads. The “Living on the green” design study is the result of a location analysis and comes from the need to create human-sized surfaces and volumes by defining spaces that create a continuity between indoors and outdoors. The dynamic volume fits with its surroundings, as opposed to the closed and static volumes of the neighbouring building. The designing focuses on sunlight, ventilation, orientation and on the relationship between artificial and natural. The intervention evokes the notion of the classic traditional house, distinguished by a courtyard structure. The designed building is dominated by a central space and serves as the community's meeting place.
These analyses revealed a compact yet dynamic 7 floors high complex with different layouts designed to create ledges, that allow to illuminate all the surfaces and to transversally ventilate the space at the same time, fundamental characteristics for a quality architecture. The concept includes a u-shaped implant and locates the wings's tips on the south side in order to create a natural invitation for the busy road near the lot. The project is designed for residential and commercial purposes and it shows the key points of a simple yet complex construction. The building is substantially different from the local constructive way, which is mainly based on compact closed volumes. The design study is an opportunity to create a high quality, innovative and sustainable building determined by precise local rules and strict dimensional data such as surfaces, height, distance from the borders and utilization of the surface divided between commercial and residential. Sustainability, volumetric shape, a green central surface and the orientation of the complex according to sunlight and ventilation are the main aspects of “Living on the green”, and they are needed for a future high quality life.
- STATUS
- Competition Entry
- CREDITS
- Guido Bondielli Architects, Guido Giacomo Bondielli, Gilberto Menconi, Gaetano Nardini, Stefano Trovato, Francesco Casile, Giovanni Cuciniello, Francesco Rappelli, Lorenzo Carotenuto
- PROGRAM
- Residential
- RENDER
- Studio DIM

