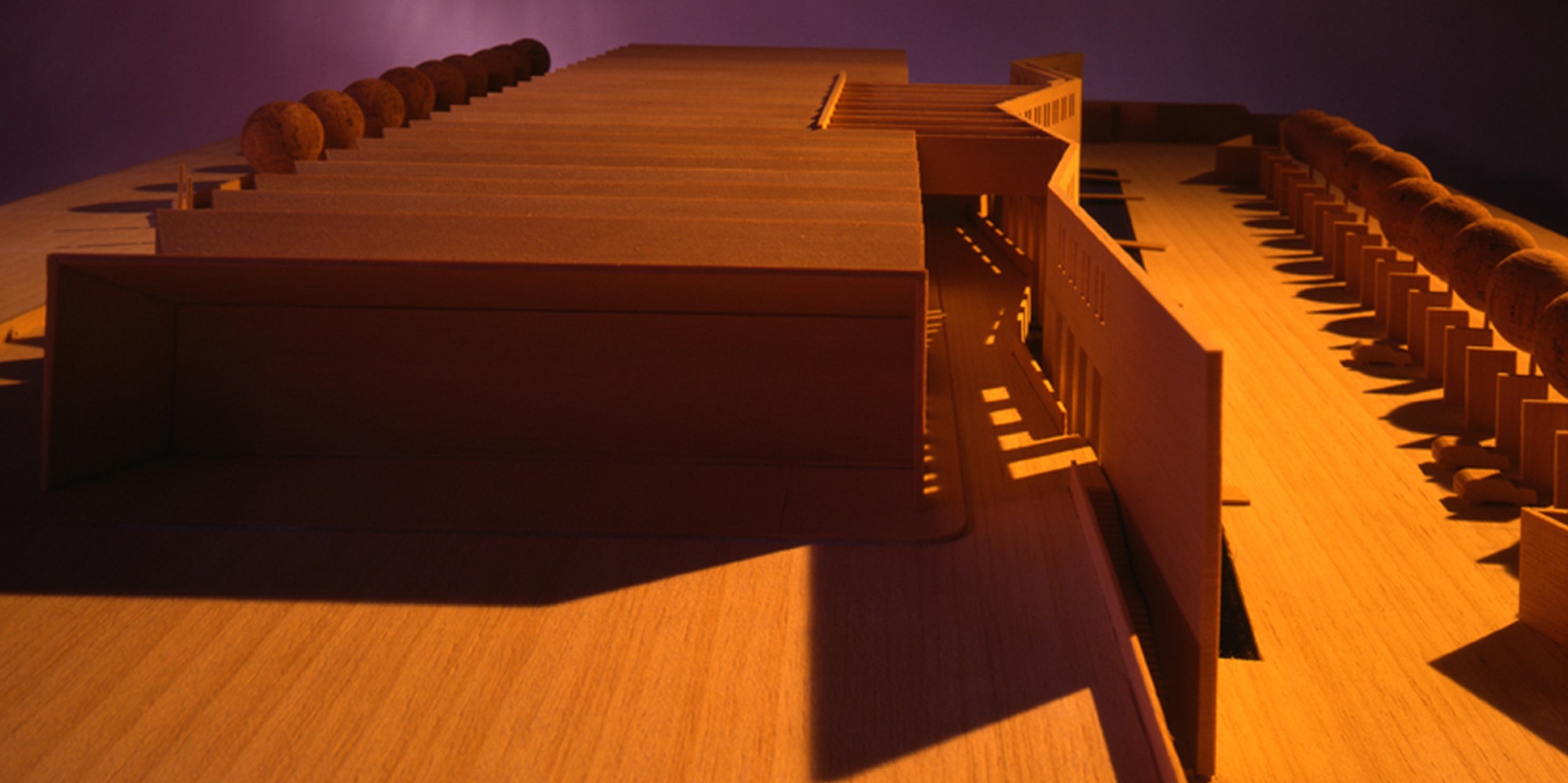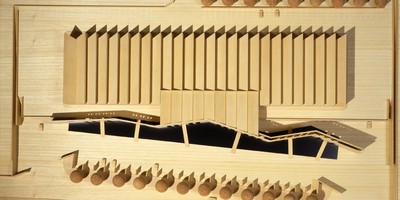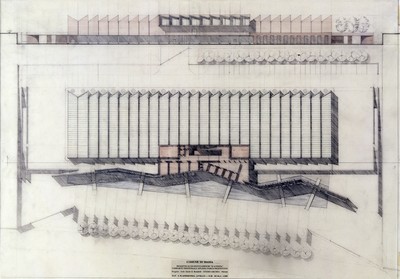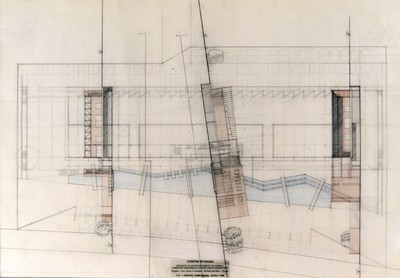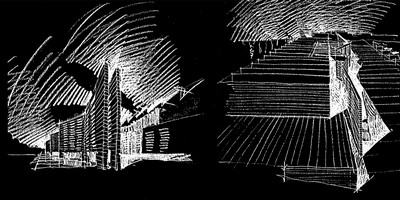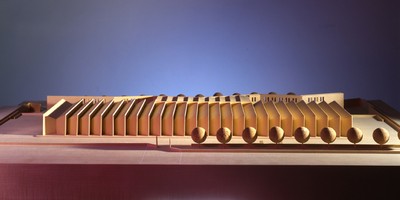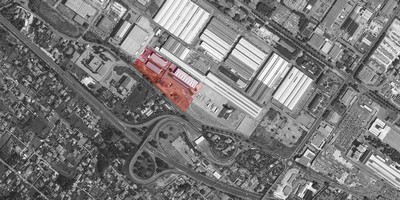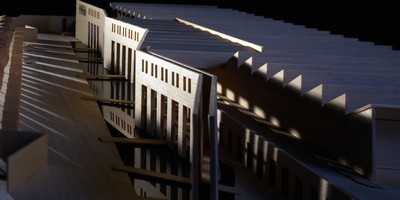CONCEPT OPIFICIO D'AVENZA
Italy Carrara 1997
The intervention for the realization of a new production facility designed to occupy two of the ex-Dalmine area lots develops all the location's potential, thanks to its access to the Massa-Avenza road. The project includes the enhancement of the area's double value: on one side, it overlooks the busy road which is on the countryside's same lower level; on the other side, it is closely connected to the industrial sector which is on an old junkyard's higher level and, by doing so, the area seems to suggest a double organization of the lot and a different functional setup. This setup is divided according to the fronts in a strictly industrial way, with an access around the back for the factory's main productive needs and a more urban way, connected to the road for aesthetic and representation purposes with traditional and quality sceneries that allow the addiction of showrooms, access for the offices and multi-purpose spaces. The factory moves away from the classic “shed” and reaches the old industry organization's full potential by bringing it closer to the more up-to-date concepts of industrial and architectonic development. This reduces the factory's production and operating costs and allows scale economies and better working conditions.
The lighting was curated with traditional techniques (shed roofs) and absolutely innovative concepts such as: light from above for a greater and constant diffusion in the workplace; elimination of the dazzle by the withdrawal of direct lighting; elimination of the shadows caused by the rays' directional provenance (typical of classic sheds with lateral windows); complete absence of pillars inside the main body of the factory, which is supported by a dense sequence of long trusses with metal structure - this allows organisational flexibility connected to the potential of a completely free drawing. Ultimately, we can summarize the project's idea in a two-faced building with double the vitality, a building designed following the modern rules of productive organisation without renouncing to the charm and flavor of a tradition linked to the brickwork that covers the entirety of the building, appearing as a colorful spot recognizable and qualifiable for the surroundings.
- STATUS
- Design
- PROGRAM
- Opificio D'Avenza
- CREDITS
- Guido Bondielli Architects, Guido Giacomo Bondielli, Studio Archea

