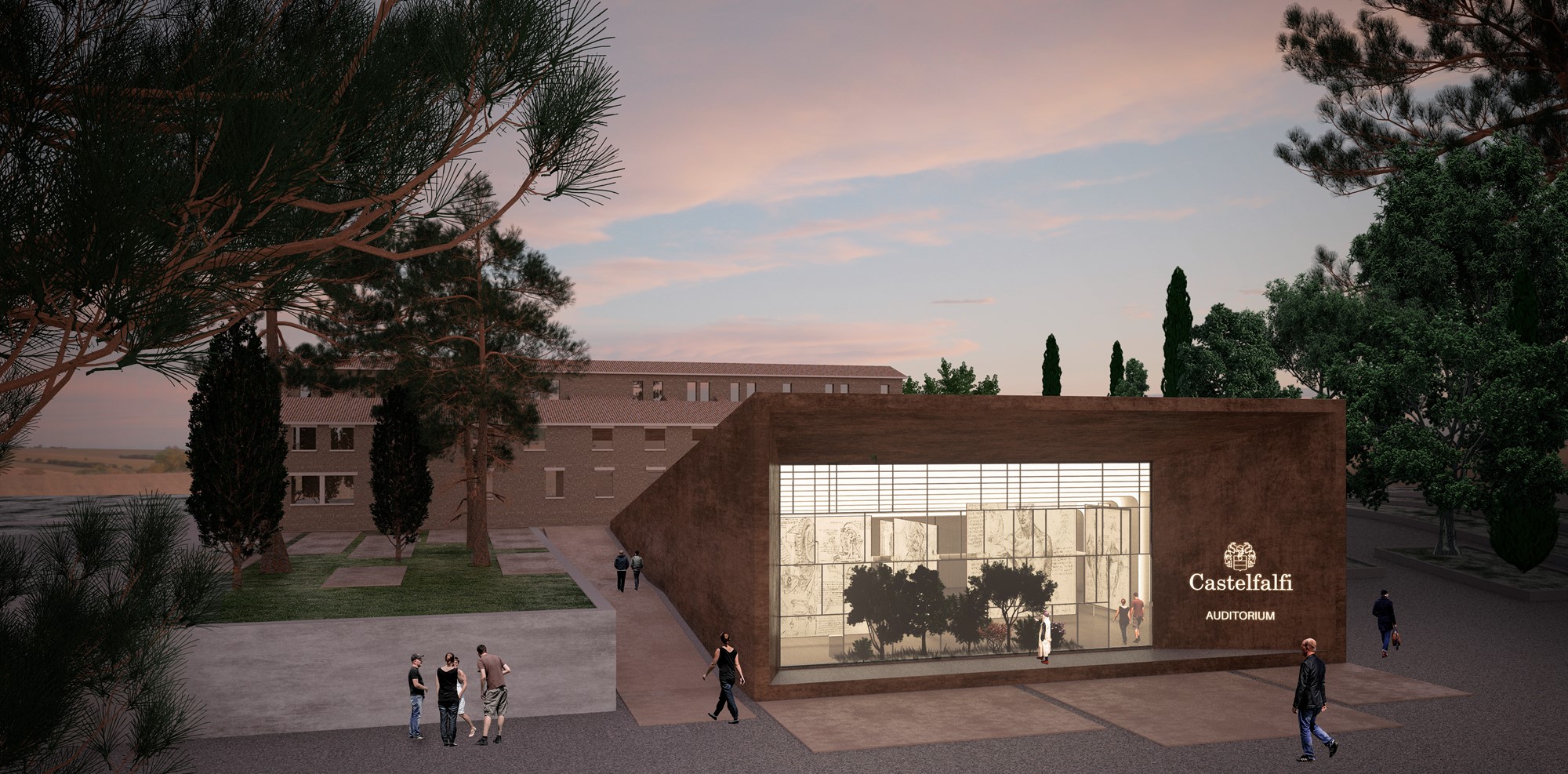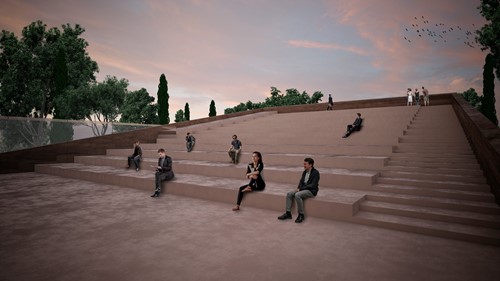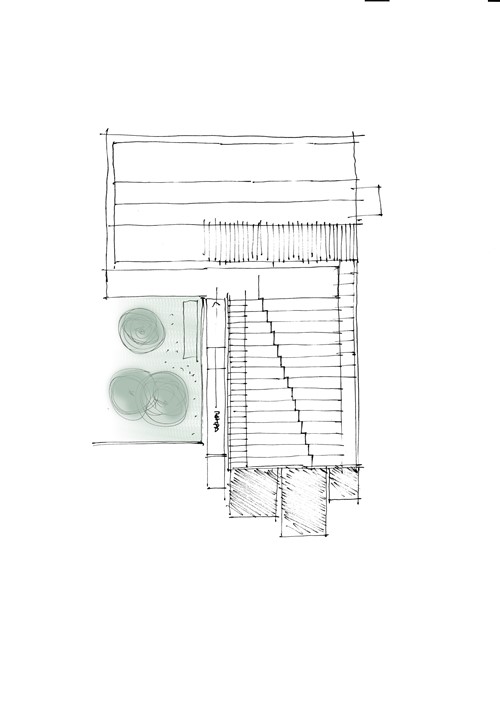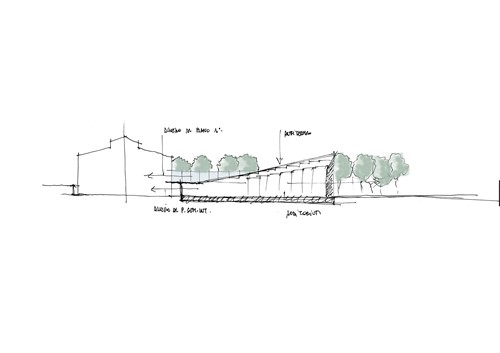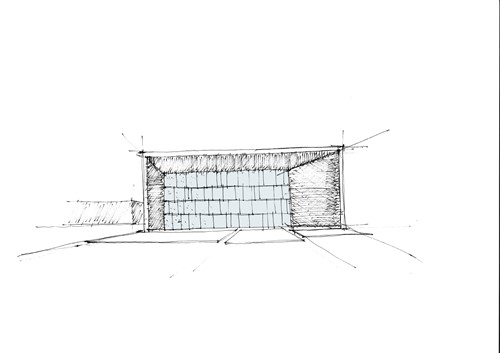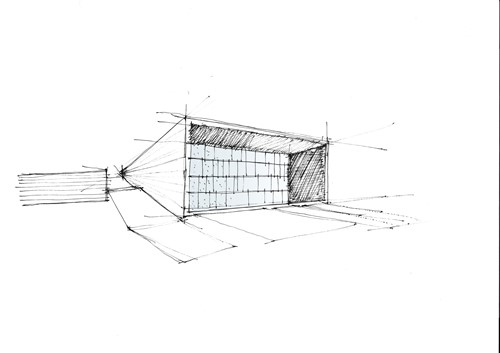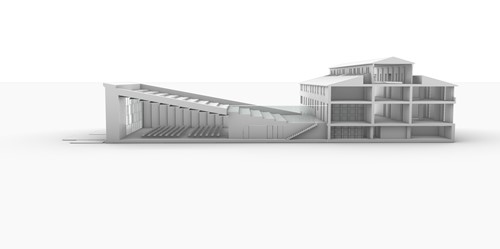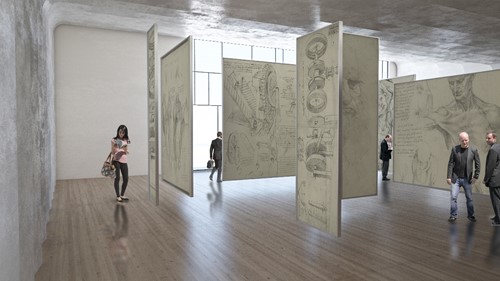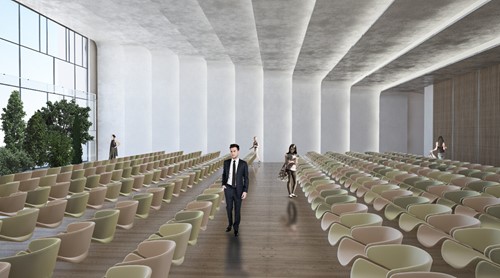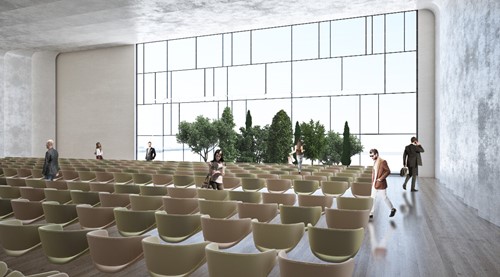CENTRO CONGRESSI RESORT CASTELFALFI
Italy Firenze 2020
The project concerns the construction of a new building for the purpose of a Congress Centre, as well as other minor adaptation interventions, located in the complex called Castelfalfi in Montaione (Fi).
The interventions can be traced back to:
- Construction of the Congress Center
- Modification of spaces on the ground floor and basement of the Hotel La Tabaccaia
- Creation of a tunnel connecting the Hotel "Il Castelfalfi" and the Hotel
“the Tobacconist”.
- External accommodations.
The most salient part from a design point of view is certainly the New Congress Centre, which will be located in an area currently used as a car park,
in adherence to the building called the Tabaccaia
In developing the project we wanted to combine the idea of contemporary, quality architecture with the natural environment of the site and surrounding areas.
The new building has a compact layout, inspired by the same condition of the Tobacconist which appears as a building without protrusions and with a strictly rectangular plan.
The design of the new surface appears as a dynamic volume with a strong relationship between inside and outside and flexibility of use. In fact, the volume is a simple but articulated shape that doubles the space, can be used inside where the conference center is located, but has the ability to create an inclined square in its roof, creating a true amphitheater accessible for exhibitions or events, in continuity with the existing building.
The conference center has a rectangular shape in plan, which offers the advantage of flexibility in the use of space, and will include a series of services such as kitchen, warehouse and toilet in the back. A flexible space that will allow the main room capable of hosting 400 people to be divided into smaller modular spaces using movable walls. It will be connected to the existing building "La Tabaccaia" with two independent accesses for service staff and guests.
The design of the New Congress Center is characterized by an eco-friendly approach, a set of choices aimed at reducing energy consumption, with the use of energy produced through renewable sources. An air conditioning system with variable air conditioning flow rate will be adopted which will allow optimal energy consumption based on the actual crowding of the rooms.
The complex was designed to communicate with the outside, its height does not obstruct the view of the above-ground floor of the tobacconist, its triangular shape is designed to give continuity between the terrace and the building.
The whole thing is conceived as a large square varying in height which, grafted from the existing building, appears like a raised flap within which it becomes a container for the space intended for a Conference Centre.
The building is conceived from a single material which is pigmented concrete colored with earthy brown tones, which recall the façade of the Tabaccaia and the surrounding context.
- STATUS
- Competition Entry
- PROGRAM
- Cultural Center
- CREDITS
- Guido Giacomo Bondielli, Francesco Rappelli, Micaela Podestà, Marco Lombardini

